
Terracotta Temples of India
A Miniature Sheet consisting of 7 nos. of postage stamp on the Terracotta Temples of India :
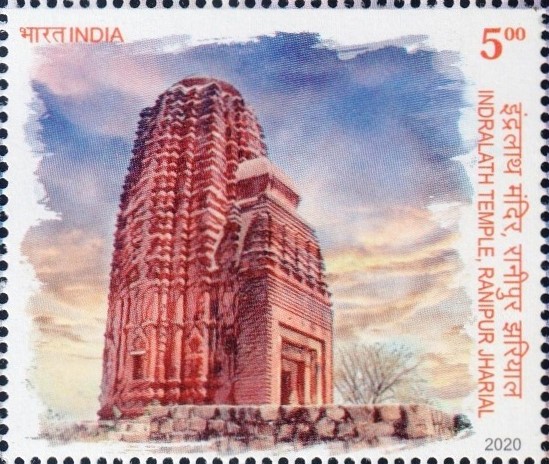
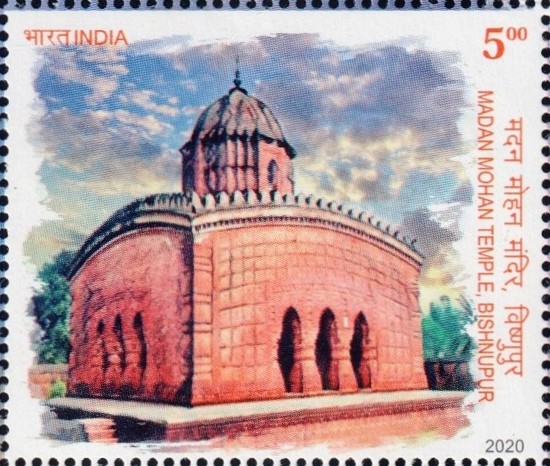
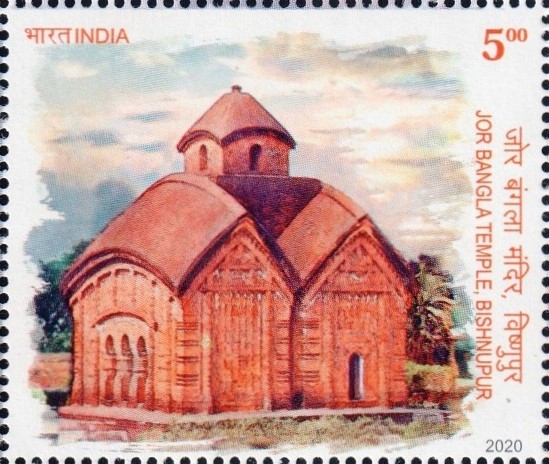
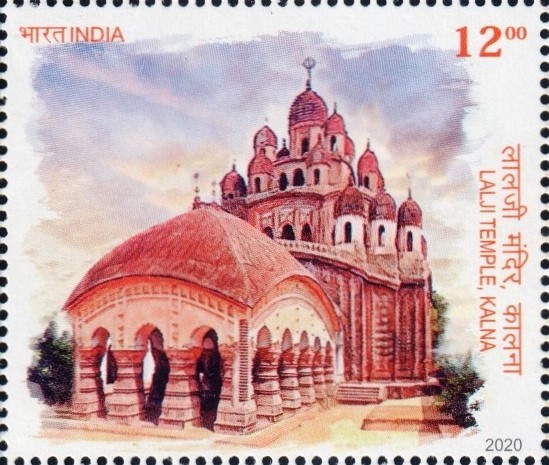
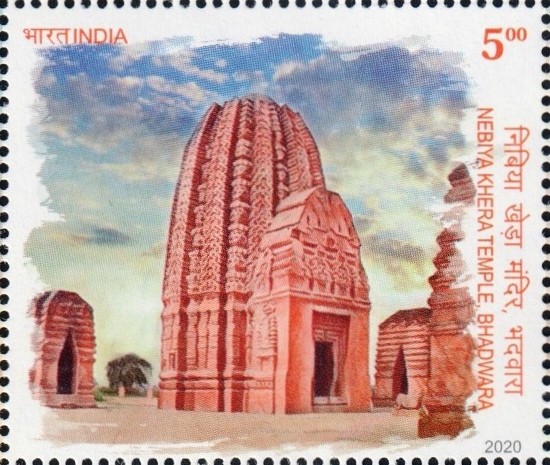
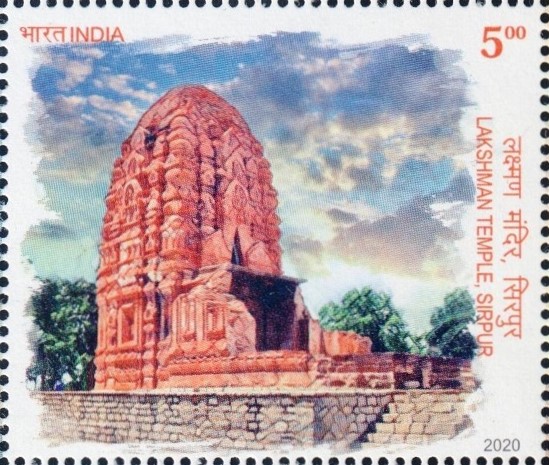
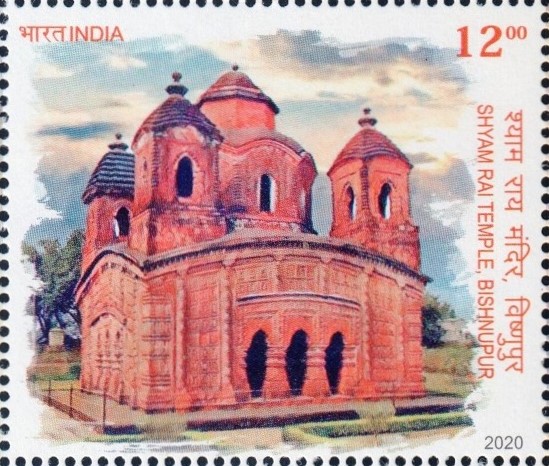
 Issued by India
Issued by India
Issued on Aug 8, 2020
Issued for : Department of Posts is pleased to issue a set of seven Commemorative Postage Stamps on “Terracotta Temples of India”.
Credits :
Stamps/FDC/Brochure/Cancellation Cachet : Ms. Gulistaan
Miniature Sheet : Designed by Ms. Gulistaan based on photograph submitted by Shri Amit Guha
Type : Miniature Sheet, Mint Condition
Colour : Multi Colour
Denomination : 1200 Paise (2), 500 Paise (5)
Stamps Printed : 500000 each
Miniature sheets Printed : 110000
Printing Process : Wet Offset
Printer : Security Printing Press, Hyderabad
About :
- Terracotta or baked clay has been in constant use from pre-historic times and is considered among the oldest building materials. The absence of stone or any other building material did not prove to be a deterrent to the architects and artisans of those times. Rather, they baked tales in clay tiles, narrating episodes from mythology and life, breathing life into bricks to give rise to a new form of temple architecture.
- Indralath Temple, Ranipur Jharial is one of the tallest ancient brick temples. Height of this temple is 80 feet including the platform that is made of sandstone. The innermost sanctum of this temple houses a recently installed Linga. Besides, it has also the images of Lord Vishnu, Kartikeya and Uma–Maheshwara. This temple is dedicated to Lord Shiva and it is believed that Indra first worshipped Lord Shiva here and erected a temple.
- Madan Mohan Temple, Bishnupur was built by Malla king Durjan Singha in 1694 AD. It is a relatively bigger Eka-Ratna temple compared to other similar temples in Bishnupur. The temple has a square base of 12.2 m X 12.2 m and a height of 10.7 m above a moderate platform. The roof of the temple is typical Bengali ‘chala’ type surmounted by a single ‘sikhara’ or tower. The temple is mainly built of earthen bricks on a laterite block platform and the frontal façade of the temple is profusely decorated with rich terracotta plaques depicting epic and Puranic episodes and Krishna Leela.
- Jor Bangla Temple, Bishnupur, also known as Kesta Rai Temple was built by Malla King Raghunath Singha in 1655 AD. The structure resembles two traditional ‘do-chala’ village huts put together. The curved roof of this pair of huts is surmounted by a ‘char-chalasikhara’. The base of the temple is a square of size 11.8 m X 11.48 m, and the height above the platform is 10.7 m. The walls are decorated mostly with terracotta panels describing scenes from the epics, Krishna Leela, hunting scenes and various other depictions of contemporary social life.
- Lalji Temple, Kalna is perhaps the oldest amongst the group of terracotta temples at Kalna, West Bengal. It was built in 1739 AD by Braja Kishori Devi, wife of Maharaja Jagat Ram. Inside the temple premises, a bright yellow Garuda faces the main idols of Radha and Krishna. Miniature panels which surround the base of the temple, depict scenes from the Puranas. A striking feature of this temple is the 25 peaks on the roof.
- Nebiya Khera Temple, Bhadwara (9th-10th century AD) is built in panchayatana style with a central shrine and four subsidiary shrines. However, not all subsidiary shrines are at the corners. Three subsidiary shrines are built at the corners but one is built in line with the northern wall of the central shrine. The central shrine is a fine example of Latina shikhara of Nagar temple style. A Shivalinga is placed inside the sanctum. There is a panel on the inner west wall of the sanctum. It appears that one image could be of Kartikeya and another might be of Veerbhadra. The four subsidiary shrines are similar in style and construction, all are without roof and the entrance is triangular in shape.
- Lakshman Temple, Sirpur, is a 7th century AD brick temple dedicated to Lord Vishnu. The intricate carvings on the exterior of the temple make it special. These designs include Lord Vishnu, Krishna Leela symbols and Vaishnava Dwarpal. The garbhagriha entrance along with the tower and door carvings are reasonably intact enough to be studied. Above the sanctum door’s lintel are carvings showing a reclining Vishnu on Sesha (Anantasayana Vishnu) and a panel on Krishna from Bhagavata Purana. Around the door are bands of carvings which show the ten avatars of Vishnu. The temple stands on a stone jagati platform (about of 40’x80’) with wide enough space for circumambulation. The temple itself is built of brick except for the carved frame around the garbha-griha (sanctum) made of stone.
- Shyam Rai Temple, Bishnupur was built by King Raghunatha Singha in 1643 AD. The temple stands on a low square plinth with a char chala roof surmounted by ratnas or gems at each corner. While the towers in the corners are square-shaped, the central tower is octagonal in shape and they rest on a sloping roof. Each of the four sides of the temple have triple multi-cusped arched gateways, leading to the sanctum around which runs a well-paved circumambulatory path. Its exterior and interior walls and ceiling are emblazoned with terracotta sculptures portraying Krishna Leela, episodes from the Ramayana and Mahabharata, and the socio-economic and political life of the people of the times.
- Text : Shri Pallab Bose.


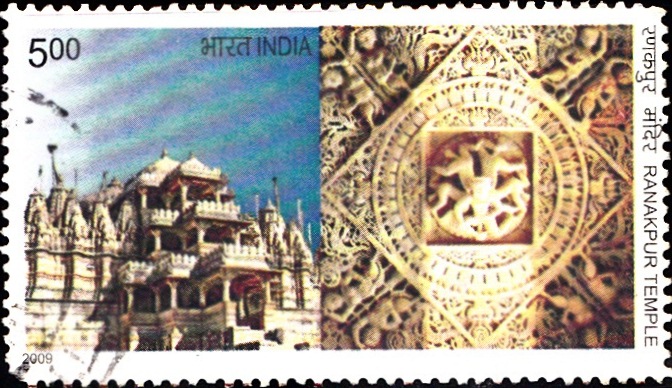
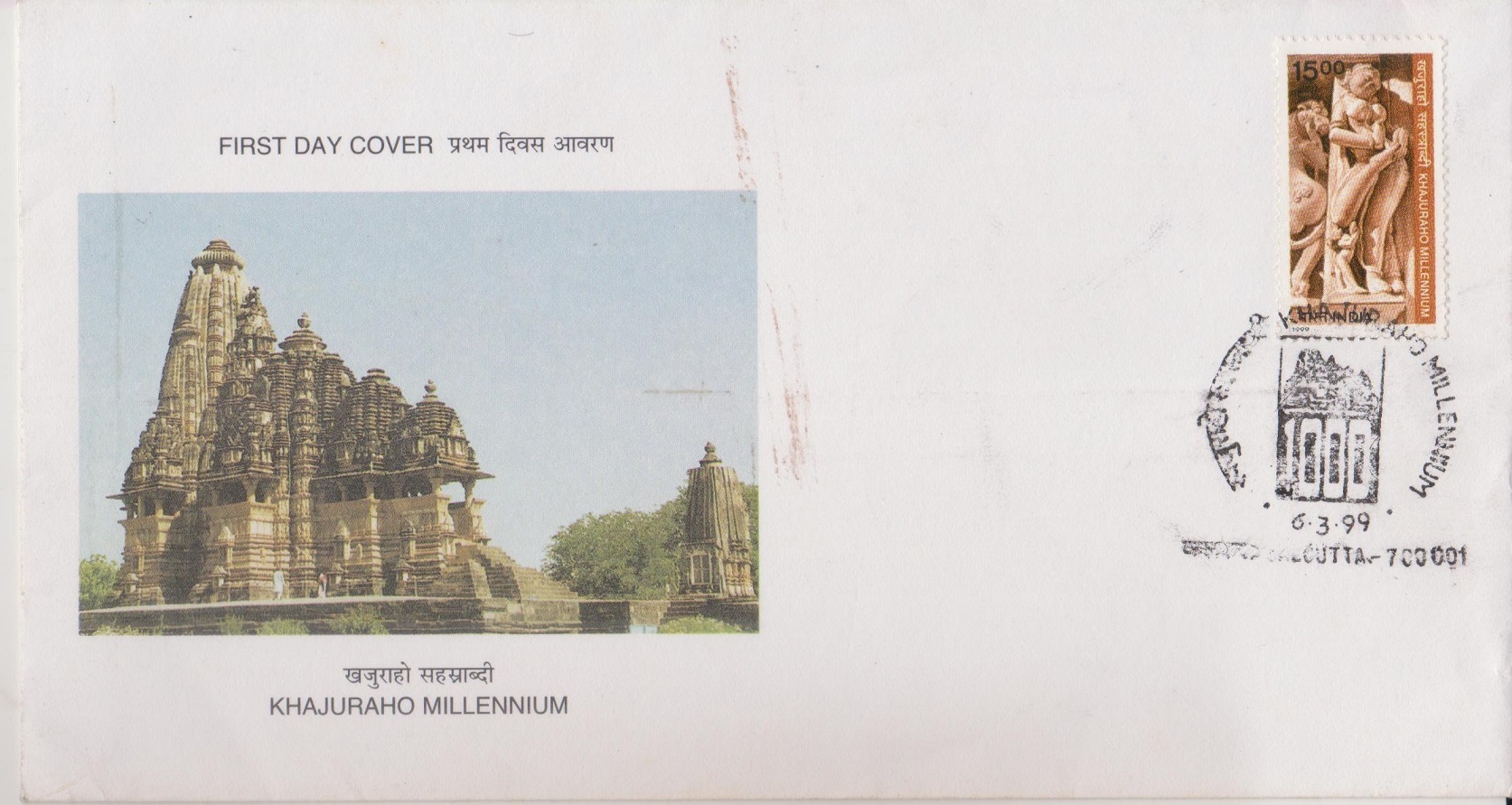
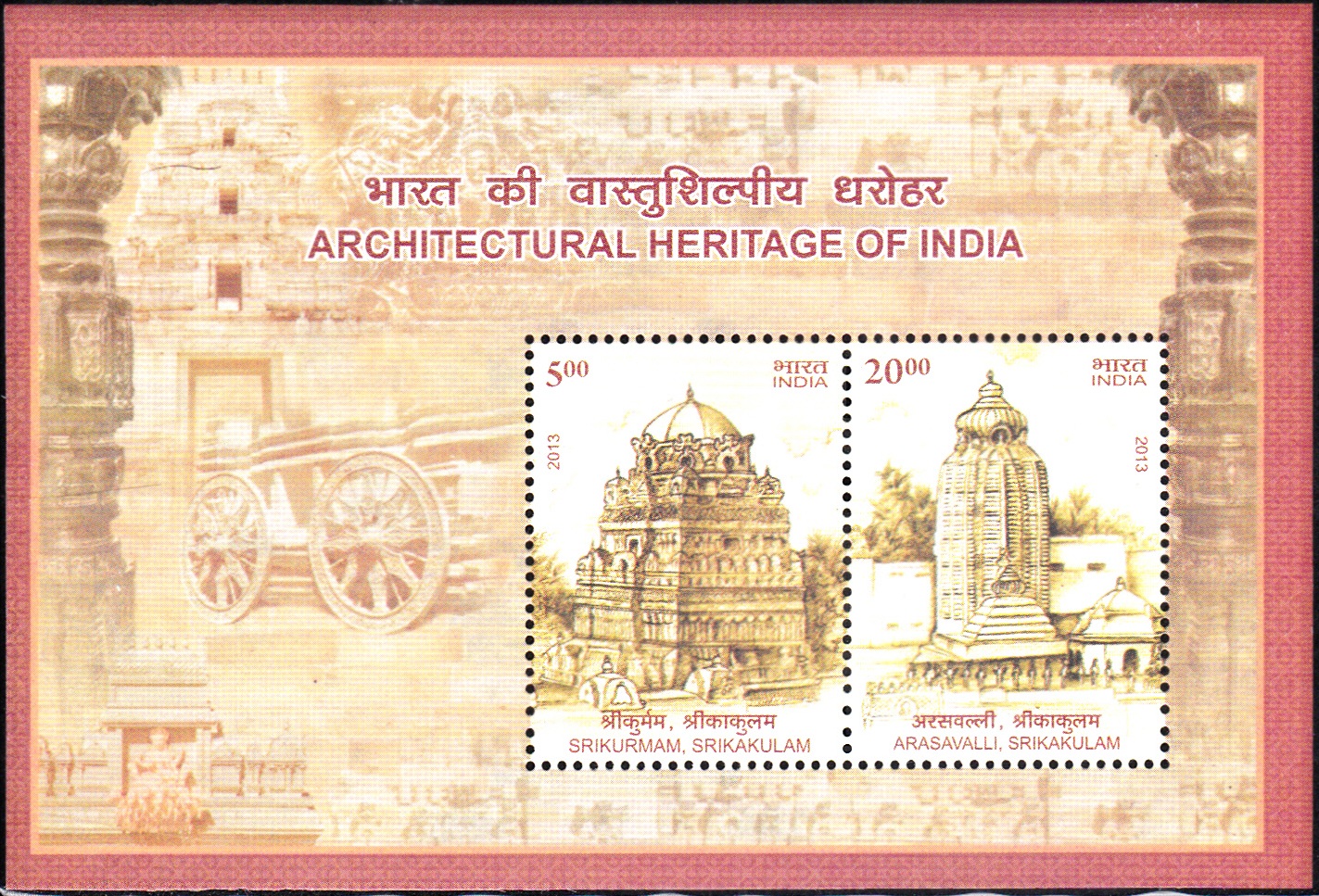
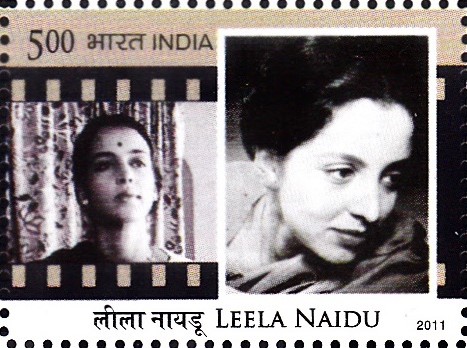
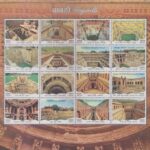

[…] of two stamps along with mini-sheet depicting different art forms like Madhubani painting & terracotta, stone & wood carving, metal work, paper machie […]
[…] work of the Church is a magnificent combination of Indo European architecture. Walls adorned with Terracotta motifs are a typical south Indian style occupying space with stunning stained glass paintings. […]