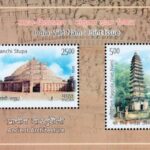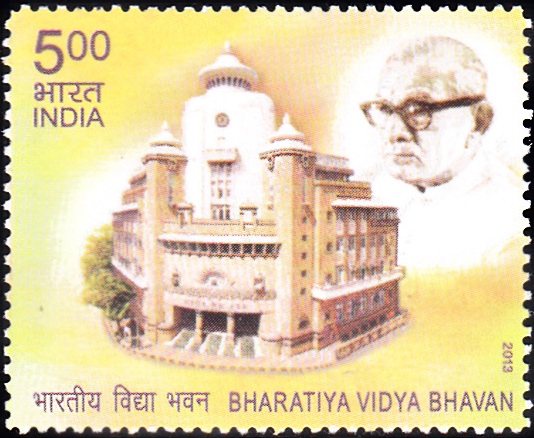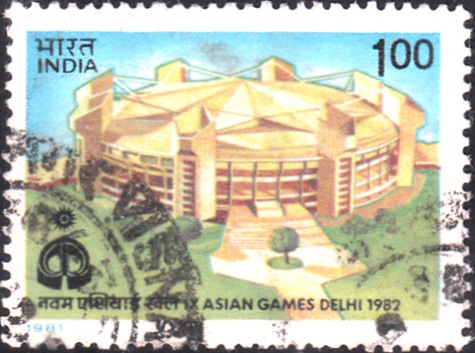
Rashtrapati Bhavan
A Miniature Sheet consisting of 4 nos. of commemorative postage stamps on the 80 years of the Rashtrapati Bhawan, official residence of the President of India in New Delhi :




 Issued by India
Issued by India
Issued on Aug 5, 2011
Issued for : As New Delhi celebrates its centenary, the Rashtrapati Bhavan celebrates eighty years of its glorious existence. The Department of Posts marks the occasion with the issue of a set of four commemorative stamps.
Credits :
Theme : Dr. Christy Fernandez, Secretary to the President.
Stamp & FDC : Sankha Samanta
Cancellation : Alka Sharma
Type : Miniature Sheet, Mint Condition
Colour : Multi colour
Denomination : 500 Paise each
Stamps Printed : 0.4 Million each (0.3 million for standard distribution 0.1 million for e-post office to be sent to Sansad Marg HO)
Miniature Sheets : 0.3 Million (0.2 million for standard distribution 0.1 million for e-post office to be sent to Sansad Marg HO)
Printing Process : Wet Offset
Printer : India Security Press, Nashik
About :
- The Rashtrapati Bhavan, formerly the Viceregal Lodge or Viceroy’s House, was conceptualized in 1911 (after the Delhi Durbar) under Lord Hardinge, the then Viceroy and Governor General of India. The task of construction was assigned to Sir Edwin Landseer Lutyens, an architect of rare originality. He was ably assisted by Herbert Baker in this project.
- The construction, begun In 1913,was finally completed in 1929. It was commissioned in 1931 when Lord Irwin became its first occupant. Built to profess the might and dominance of the British Empire, this edifice has transformed from being an imperial palace to the office-cum-residence of the President of India. This living heritage today stands majestically as a symbol of the world’s largest democracy, the Republic of India.
- The entrance to Rashtrapati Bhavan is guarded by an intricately designed wrought iron grille with stone piers, each supporting a pair of sandstone elephants and a stone lantern, alongwith stone aedicules providing shade to the guards.
- The Processional Way from the main entrance to the majestic forecourt hosts the Jaipur Column, 145 ft. tall from its base to the tip of the 6 pointed glass star, supported by a steel tube in the shaft. The Column derives its name from the Maharaja of Jaipur who bore the cost of its construction. On its base are inscribed Lutyen‘s words: “Endow your thoughts with faith, your deeds with courage, your life with sacrifice so all men may know the greatness of India“.
- The Central portico which forms the main facade of Rashtrapati Bhavan has twenty stately columns, approached by thirty one imposing steps. In the midst of these and in front of the entrance to the Durbar Hall stands the Rampurva Bull capital, which dates back to the Asokan period. The central colonnade is flanked by twelve more pillars shorter in height and placed at a higher level. Two wings on either side are presently used by the Cabinet Secretariat and the President’s Secretariat.
- Stepping inside through the huge teak door, one is mesmerized by the superbly modulated lighting of the Durbar Hall. Built under the dome from which a magnificent chandelier is suspended, the Durbar Hall hosts a statue of Gautam Buddha of the Gupta age. Two stately staircases of ash grey marble on either side provide entry to this Hall where the swearing in ceremony of Shri C. Rajagopalachari as the Governor General and Pandit Jawaharlal Nehru as the first Prime Minister of India was held.
- There are two courtyards at the upper ground level : North and South Court. The South Court has polished bronze cobras spouting water sitting atop two tapering octagonal pillars in red sandstone with a chevron pattern creating the effect of snake skin. Entered from the forecourt through arches these courts are linked by two carriage subways with wooden flooring.
- There are four inner stairways : the Grand Open Stair of sandstone, the marble stair with lion fountains leading to the Ashoka Hall and the twin stairways leading to the Durbar Hall. Described as “one of the triumphs of Lutyen‘s imagination“, the Grand Open Staircase approaches the Ashoka Hall & the State Banquet Hall gives an impression of being indoors till one realizes that its blue ceiling is the sky. During ceremonial occasions, the President’s Bodyguard lines up along these stairs.
- Originally the State Ball Room today the Ashoka Hall witnesses important ceremonial functions like the swearing in of Ministers, Defence and Civil Investiture ceremonies and scores of other national functions. It has an elaborately painted ceiling done by T. Colonello. It has a nine piece, oval shaped, central canvas with a rectangular Qajar painting in the centre. A panel of royal Procession, also made on canvas, marches around the four walls of the Ashoka Hall showcasing lions, camels, bullocks, horses and carriages. A portion of this panel is depicted on the First Day Cover.
- The most outstanding feature of the building on which the National tricolor flies is the large Neo-Buddhist Dome that arises over the cast frontage which pays homage to the Stupa of Sanchi. The dome, 22.8 metres in diameter and covered by a copper plate, has, over a period of time, acquired a dark patina. It is encircled by the Buddhist railing of Sanchi provenance and has four octagonal kiosks towards the end of its square base which strikingly break the contours of the dome.
- Lutyens has elaborately utilized Mughal Jallies in stone, floral relief designs and motifs from Delhi‘s Red Fort & blended them in his architectural style. Indian animal motifs too have been used by him at various places in the house, Ornately decorated and carved elephants in red sandstone greet visitors on the approach roads, the canopies above them appear as howdahs. Similar elephants are also seen atop each pier which supports the grand entrance grille.
- The Mughal Gardens, as the name indicates, are a tribute to geometrical decorum and fountains and water channels so liked by the Mughals. The East Lawn and Central Lawn are carpeted with grass (125 ft, x 100 ft.). With two channels running North to South and two running East to West the gardens are divided into a grid of squares with six lotus shaped fountains marking the crossings of these channels. Rectangular lawns flank the channels with flower beds along their edges and neatly canopied trees. Beyond these lawns and the long garden is a round pool ringed by concentric circles of flowers called the Circular Garden. The Mughal Gardens are at their glorious best in February and March when they are thrown open for public viewing.
- Text : Based on the material provided by the proponent.








[…] we can make India occupy a premier position in the comity of nation.“ – V. V. Giri, Rashtrapati Bhavan, New […]
[…] courtesy of the Jawaharlal Nehru Memorial Fund. The cancellation depicts a view of the dome of the Rashtrapati Bhavan, New […]
[…] : Based on the material received from Rashtrapati Bhavan, Singapore Post and official website of […]
[…] S. Radhakrishnan, Rashtrapati Bhavan, New Delhi-4, January 18, […]
[…] Rashtrapati Bhavan, New Delhi – 110004 India March 9, 1977 […]